Jagdschloss Splitter Sichrer.
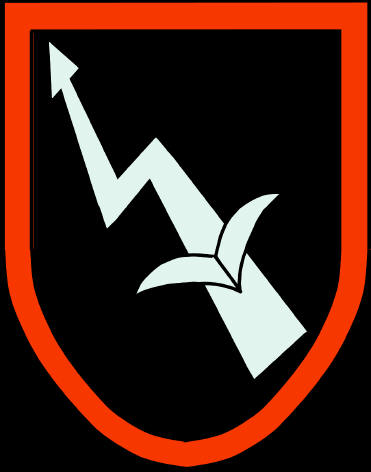
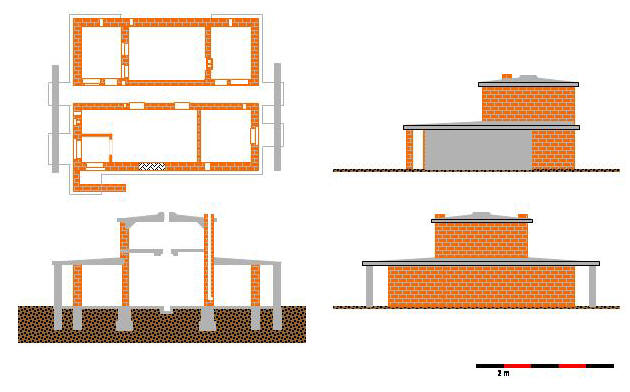
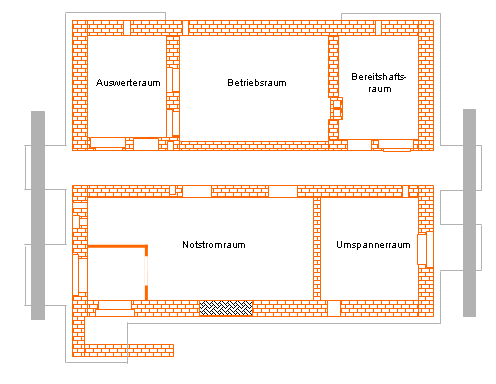
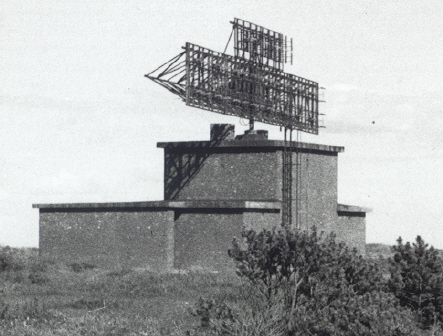
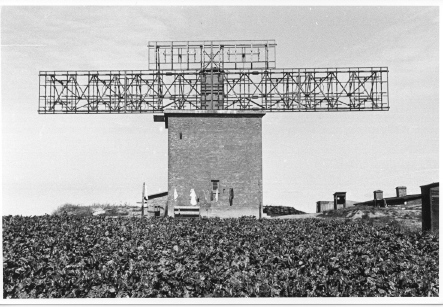
.jpg)
.jpg)
.jpg)
.jpg)
The "pass-through" for the antenna shaft on the roof of the first floor. (Mr. Czarek Piotrowski).
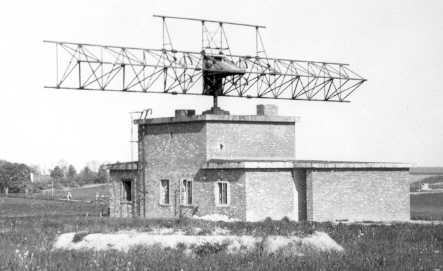
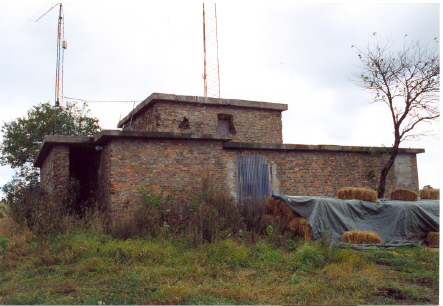
.jpg)
.jpg)
.jpg)
.jpg)
.jpg)
.jpg)
|
Jagdschloss Splitter Sichrer. |
||||
|
|
||||
|
||||
| The above drawing is based on the official German plan. At least in Denmark it seems as if the roof extensions covered the full length of the Splitter Mauer in front of the entrances. The first versions of this building consisted of the radar tower only. In the source material these radars have a 3 digit serial number, whereas the radars built into the building above had a 2 digit serial number. This was built i.a.w. Stahlbeton-Skelettbauweise, a common civilian construction method. | ||||
|
||||
| Room lay-out. | ||||
|
|
|
||
| The Jagdschloss in SCHAKAL 1945, The Skaw. (Unknown). | The Jagdschloss in FAUN 1945, Fyn. (Col (ret.) F.G. Tillisch). | |||
.jpg) |
|
.jpg) |
||
| A Jagdschloss in Gdynia. Obviously built precisely in accordance with the drawing above. (Mr. Michal "Beaviso"). | ||||
.jpg) |
|
|
||
| The "pass-through" for the antenna shaft on the first floor. (Mr. Czarek Piotrowski). | The "pass-through" for the antenna shaft on the roof of the first floor. (Mr. Czarek Piotrowski). |
|||
 |
|
|||
| The Jagdschloss in BOCK 1946, Bornholm. It is unknown if the windows are original or a Soviet "retrofit". (Bornholms Museum). | The Jagdschloss in BOCK 1998, Bornholm. (P. Thorning Christensen). | |||
.jpg) |
.jpg) |
|||
| The Jagdschloss in BOCK 2005, Bornholm. (Ulrik Schrøder). | ||||
.jpg) |
.jpg) |
|||
| The Jagdschloss in BOCK 2005, Bornholm. (Ulrik Schrøder). | ||||
.jpg) |
.jpg) |
|||
| Jagdschloss in Swinoujscie, demolished April 2007. (© Mr. Czarek Piotrowski). | The foundation for the foot of the antenna. The presence of the bolts indicates that the antenna was mounted. (© Mr. Czarek Piotrowski). | |||
|
|
|
|||
| Jagdschloss in Stellung LIBENBERG, found in 2010 by Mr. Czarek Piotrowski ©. | ||||
|
|
||||
|
||||